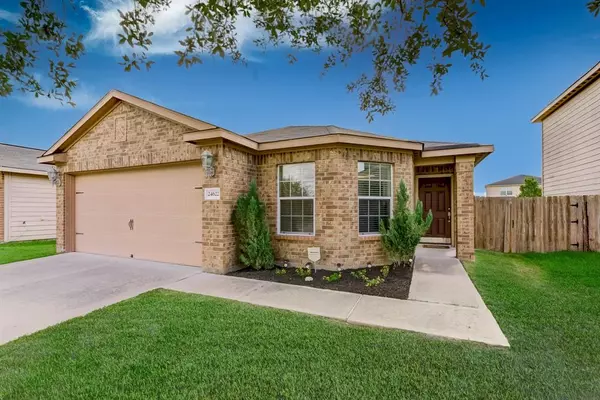For more information regarding the value of a property, please contact us for a free consultation.
24622 Cypresspark Glen LN Hockley, TX 77447
Want to know what your home might be worth? Contact us for a FREE valuation!

Our team is ready to help you sell your home for the highest possible price ASAP
Key Details
Property Type Single Family Home
Listing Status Sold
Purchase Type For Sale
Square Footage 1,897 sqft
Price per Sqft $139
Subdivision Cypresswood Trls Sec 3
MLS Listing ID 62435422
Sold Date 09/08/22
Style Traditional
Bedrooms 4
Full Baths 2
HOA Fees $20/ann
HOA Y/N 1
Year Built 2014
Annual Tax Amount $5,550
Tax Year 2021
Lot Size 6,088 Sqft
Acres 0.1398
Property Description
HONEY STOP THE CAR! This beautifully renovated home is move-in ready! Located just off of Hwy 290/SH 99 within minutes of premium shopping, restaurants & HEB grocery! You will love the open concept for entertaining. The home's interior has been freshly painted. The family room has vaulted ceilings & luxury vinyl plank. The gorgeous kitchen boasts granite countertops, a new chandelier, & a new GE electric range with air fry capability, perfect for a 5-star meal (refrigerator also included). Retreat to your master suite which includes luxury vinyl plank, French doors to a covered patio & an en-suite bathroom featuring a large soaking tub, separate shower, plenty of counter space & walk-in closet. The additional bedrooms have luxury vinyl plank floors, new lighting/fans & access to a secondary hall bathroom. The 4th bedroom can also be used as a study. Enjoy the large backyard that is perfect for pets, kids or any other activities you might dream up. This property won’t last long!
Location
State TX
County Harris
Area Hockley
Rooms
Bedroom Description All Bedrooms Down,En-Suite Bath,Walk-In Closet
Other Rooms Breakfast Room, Family Room, Home Office/Study, Kitchen/Dining Combo, Utility Room in House
Master Bathroom Primary Bath: Separate Shower, Primary Bath: Soaking Tub, Secondary Bath(s): Tub/Shower Combo
Kitchen Breakfast Bar, Kitchen open to Family Room, Pantry
Interior
Interior Features Fire/Smoke Alarm, High Ceiling, Refrigerator Included
Heating Central Electric
Cooling Central Electric
Flooring Tile, Vinyl Plank
Exterior
Exterior Feature Back Yard Fenced, Covered Patio/Deck, Private Driveway
Parking Features Attached Garage
Garage Spaces 2.0
Roof Type Composition
Street Surface Concrete,Curbs
Private Pool No
Building
Lot Description Subdivision Lot
Story 1
Foundation Slab
Water Water District
Structure Type Brick,Cement Board
New Construction No
Schools
Elementary Schools Roberts Road Elementary School
Middle Schools Waller Junior High School
High Schools Waller High School
School District 55 - Waller
Others
Senior Community No
Restrictions Deed Restrictions,Unknown
Tax ID 134-720-002-0008
Energy Description Attic Fan,Ceiling Fans
Acceptable Financing Cash Sale, Conventional, FHA, VA
Tax Rate 2.7956
Disclosures Mud, Owner/Agent, Sellers Disclosure
Listing Terms Cash Sale, Conventional, FHA, VA
Financing Cash Sale,Conventional,FHA,VA
Special Listing Condition Mud, Owner/Agent, Sellers Disclosure
Read Less

Bought with Jason Mitchell Real Estate LLC
GET MORE INFORMATION




